One of the latest projects that I’ve completed is for Concord, MA based contractors, Hands-On Construction. They just finished a stunning new build on Alcott Road in the local area, and the house was ready for some great images to showcase the work that they had put into it. It’s a classic New England home, with lots of space both inside and out and has some really stunning features.
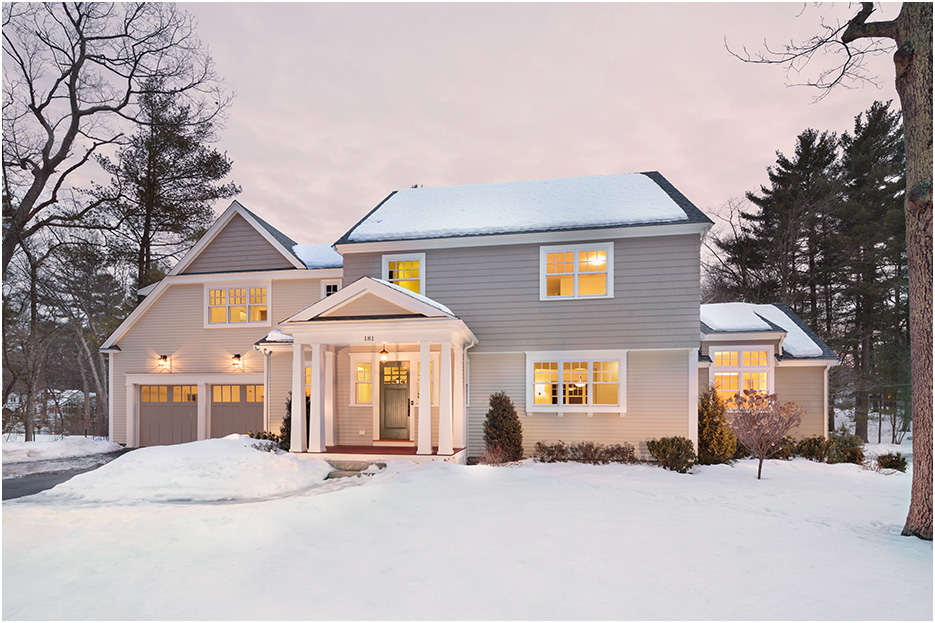
I met with Lise from Hands-On Construction at the property a couple of weeks ago. We started off by walking through the house so that I could get a feel for the space and also so that I could make a note of important design features that needed to be captured. Hands-On Construction specialize in these kinds of builds, going the extra mile to add fine details into the carpentry, so it was important to make sure these features were well documented.
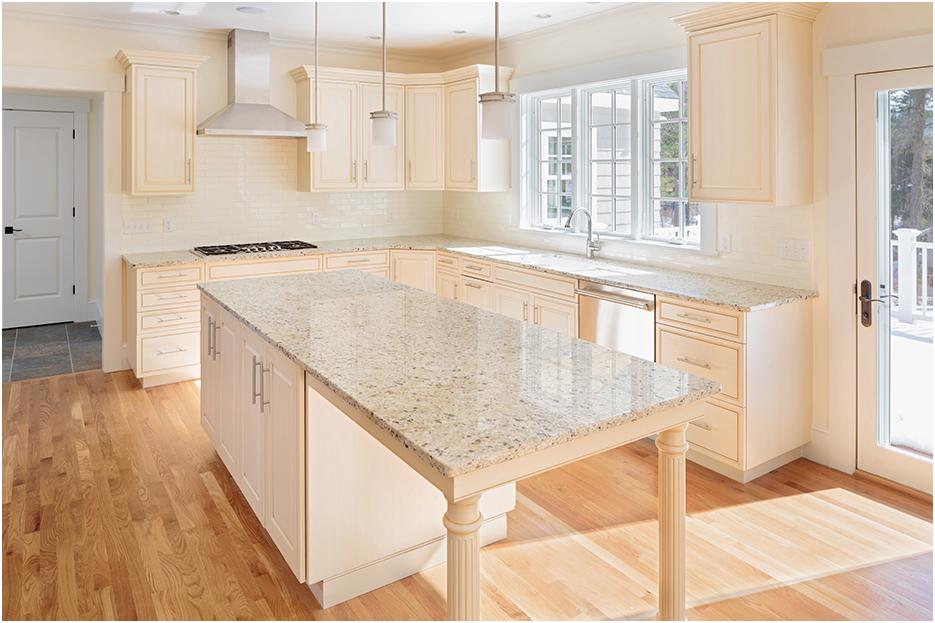
I started in the kitchen, which is one of the standout rooms of the property. With a huge amount of natural light flooding in through the windows, even during this winter shoot, it is a really nice and airy room to be in. The center island offers sitting room as well as lots of preparation space. The kitchen, which is already a very large room, feels even more so due to the large arched opening that leads into the next room, which has easy and open access to the main living room and library space.
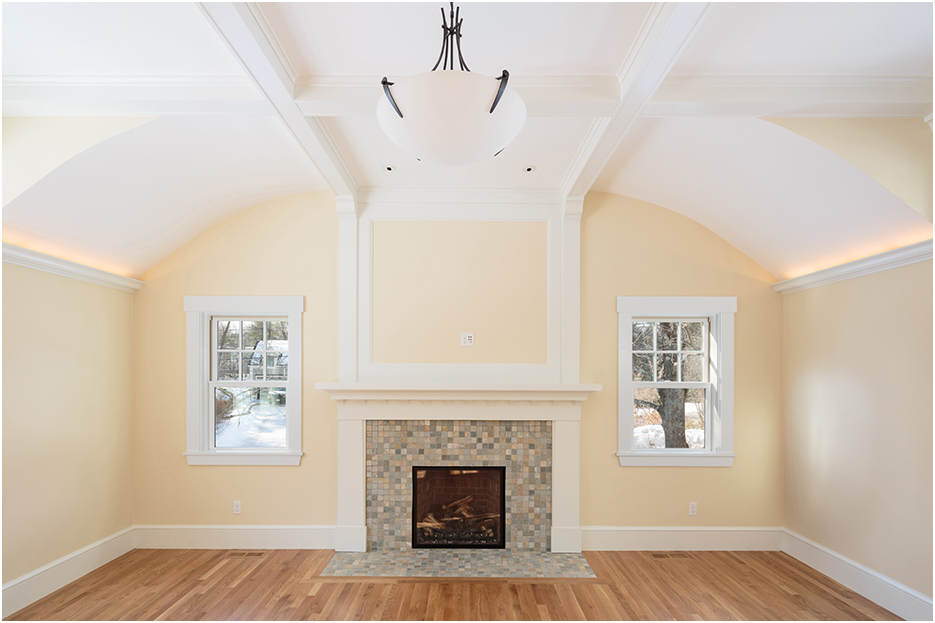
The main living room has a fireplace as its central draw and the ceilings with the recessed lighting subtly draws the eye up to the features that can be found there. These ceiling features are carried over into the library area as well where you can see some of the really great work from Hands-On Construction in the built-in shelving and cabinets.
Moving from this room and into the main front entrance area, you again appreciate the flow of this home. It is all very open and the space is maximized. The first thing you see coming in through the front door is the wonderful staircase that takes you up to the next level. Features like this are a strength of Hands-On Construction, so I wanted to make sure it was documented from a few angles to really show how well it works in the space.
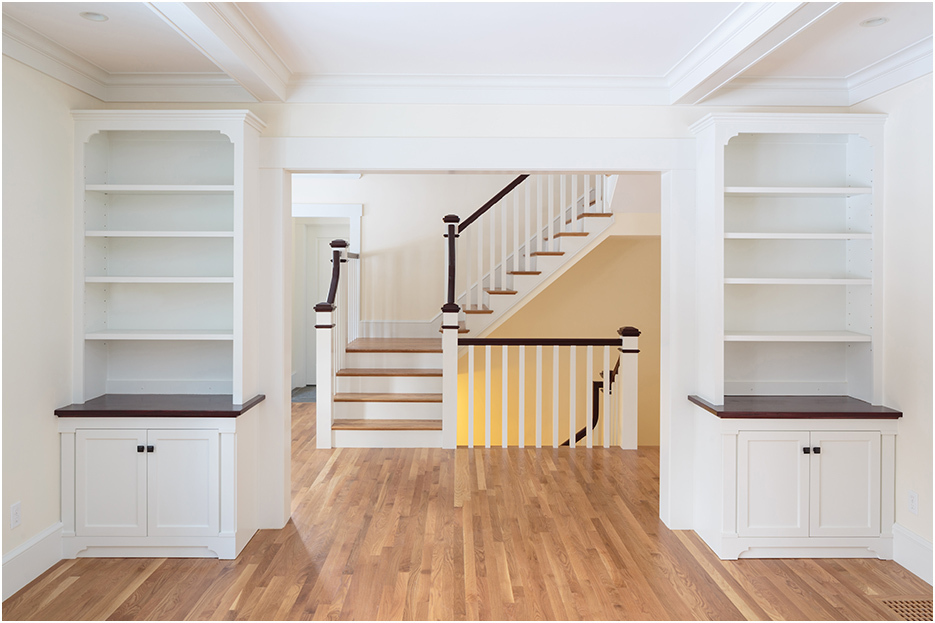
Moving upstairs into the master bedroom and en-suite bathroom, you can again see the attention to detail and quality of the build. The custom bathroom is very spacious, like the rest of the house, and has a unique stand alone bathtub at one end and a large walk in shower at the other. The centerpiece of this room is the double basin sink and cabinets that offer ample storage room. The master bedroom itself is a large room with a domed ceiling in one half.
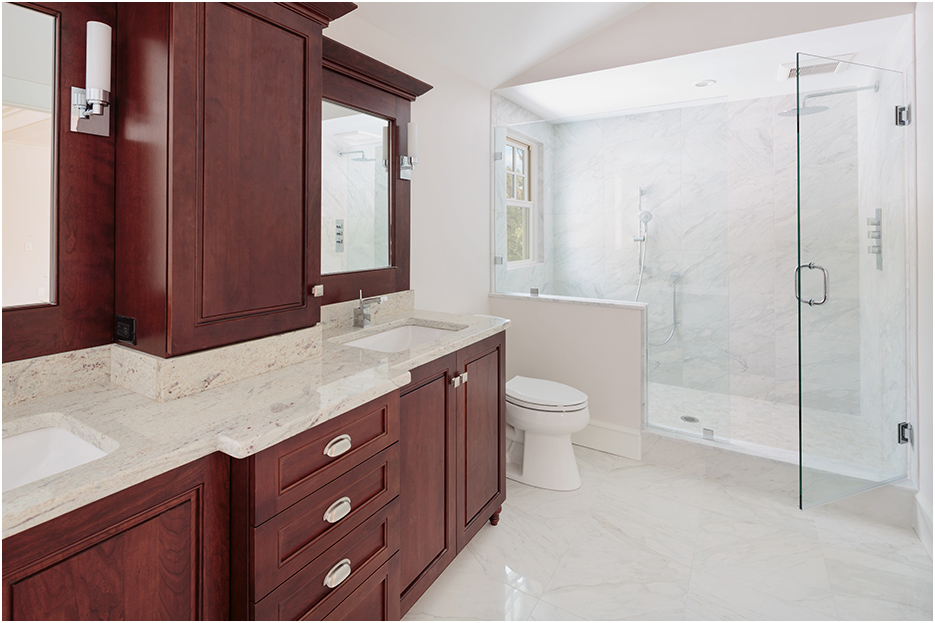
Leaving the master bedroom, you come to two walk-in wardrobes that again compliment the style of the house and the level of detail in the design. The wall mounted shelving, rails and draws here offer a good number storage options.
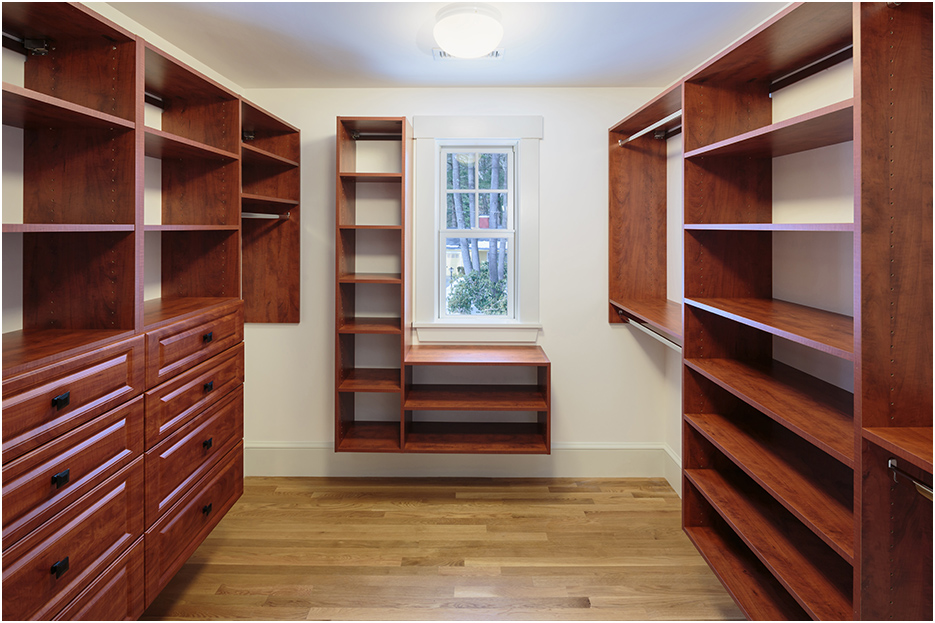
It was really great to have been able to capture this space for local contractors, Hands-On Construction. If you have just completed a new build, some remodeling work or have an architectural or interior design project in the Boston and New England area that you would like to have professionally photographed, please don’t hesitate to get in touch. Don’t forget to check out some of the other posts on the blog too, like this Boston restaurant photo shoot that I did last month.
Thanks for stopping by,
Roberto | Boston Architectural Photographer
VENDORS INVOLVED:
General Contractor: Hands-On Concord
Landscape Architect: W.R. Scanlon
Excavation: H.Rice & Sons, Wayland
Plumbing & Heating: DH MacLeod, Newton
Electrical: MacGregor Electric, Groton
Tile: K.Luce Marble & Tile, Marlboro


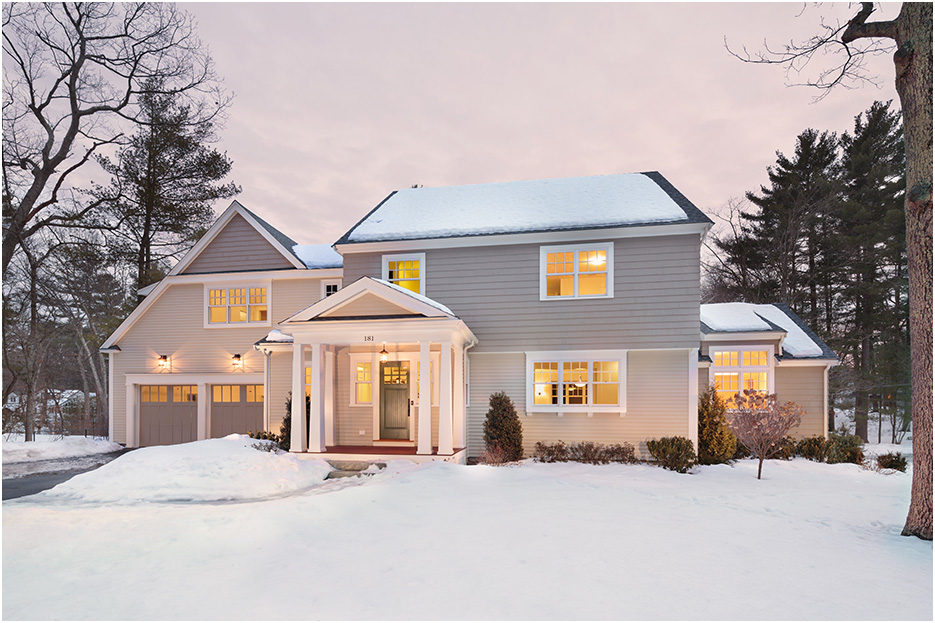
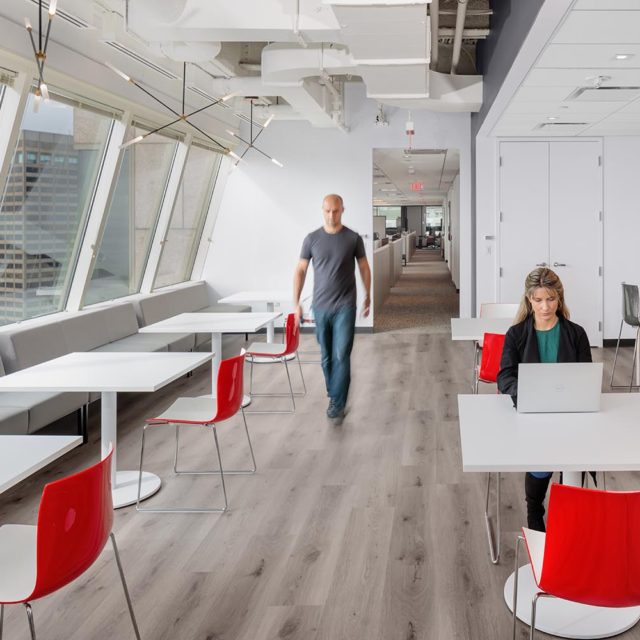


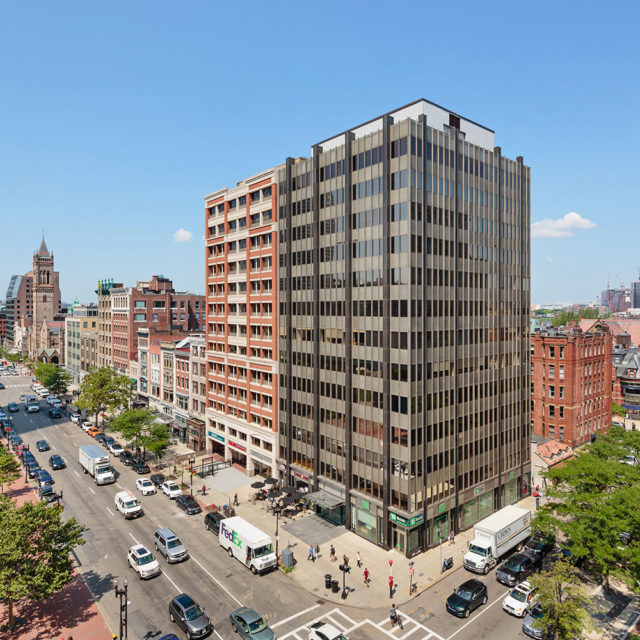

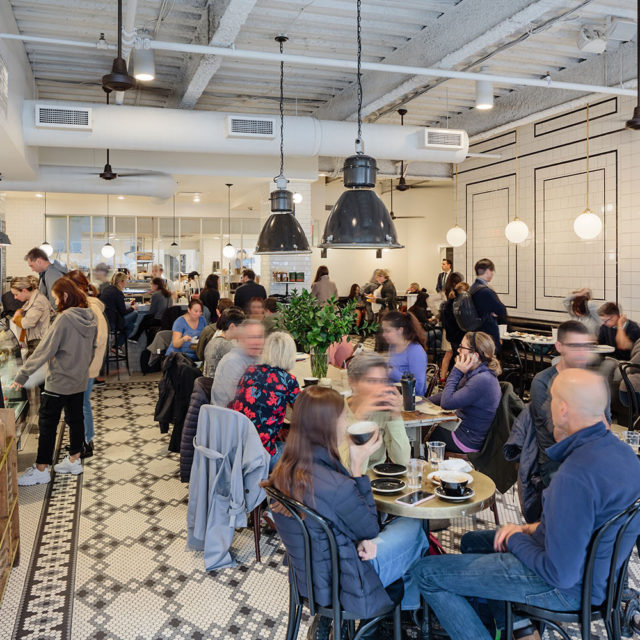
[…] was a wonderful traditional New England home to photograph that was packed full of details and very precise craftsmanship. The property had a lot of very […]