I had the opportunity to photograph this stunning complete apartment remodel undertaken by Boston General Contractor, Sleeping Dog Properties (SDP). This center of town location on Tremont Street had wonderful spaces both inside and out, and as it was the penthouse suite, it also had great views overlooking Boston’s Back Bay area.
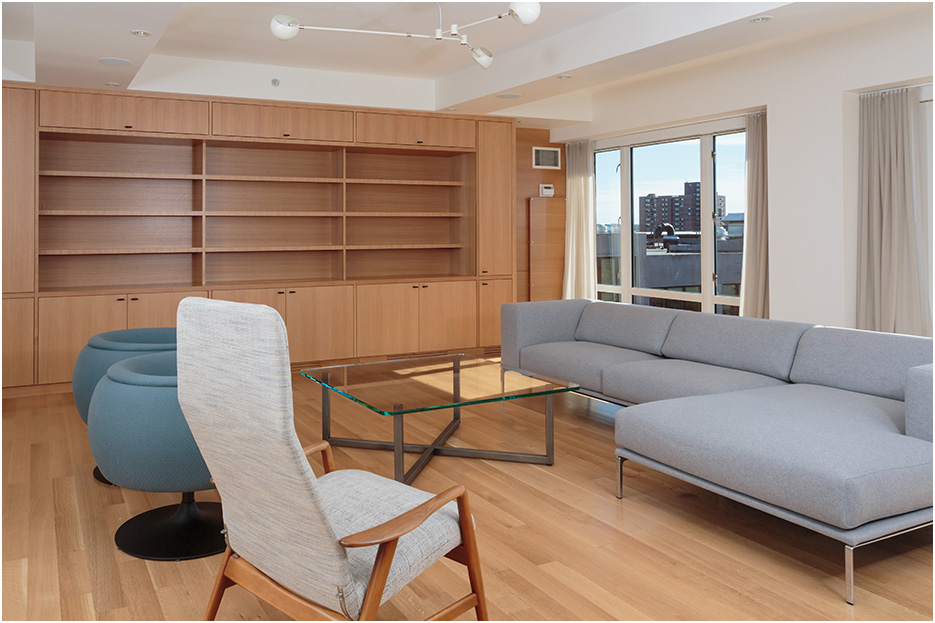
I walked through the space with Derrick from SDP to get an idea of the complete space and what some of the unique design concepts were. It is very important, as a Boston architectural photographer, to get insight into what the important details are before you start shooting a new project or space. There can be some small design features that could be easily overlooked that might actually be complicated features that took specific time and effort to achieve. Each party involved in the design and construction of a space may also want different images from it, so I always get in contact with each of these individuals or companies prior to the shoot, and work together to capture the details that everyone is interested in during a single shoot.
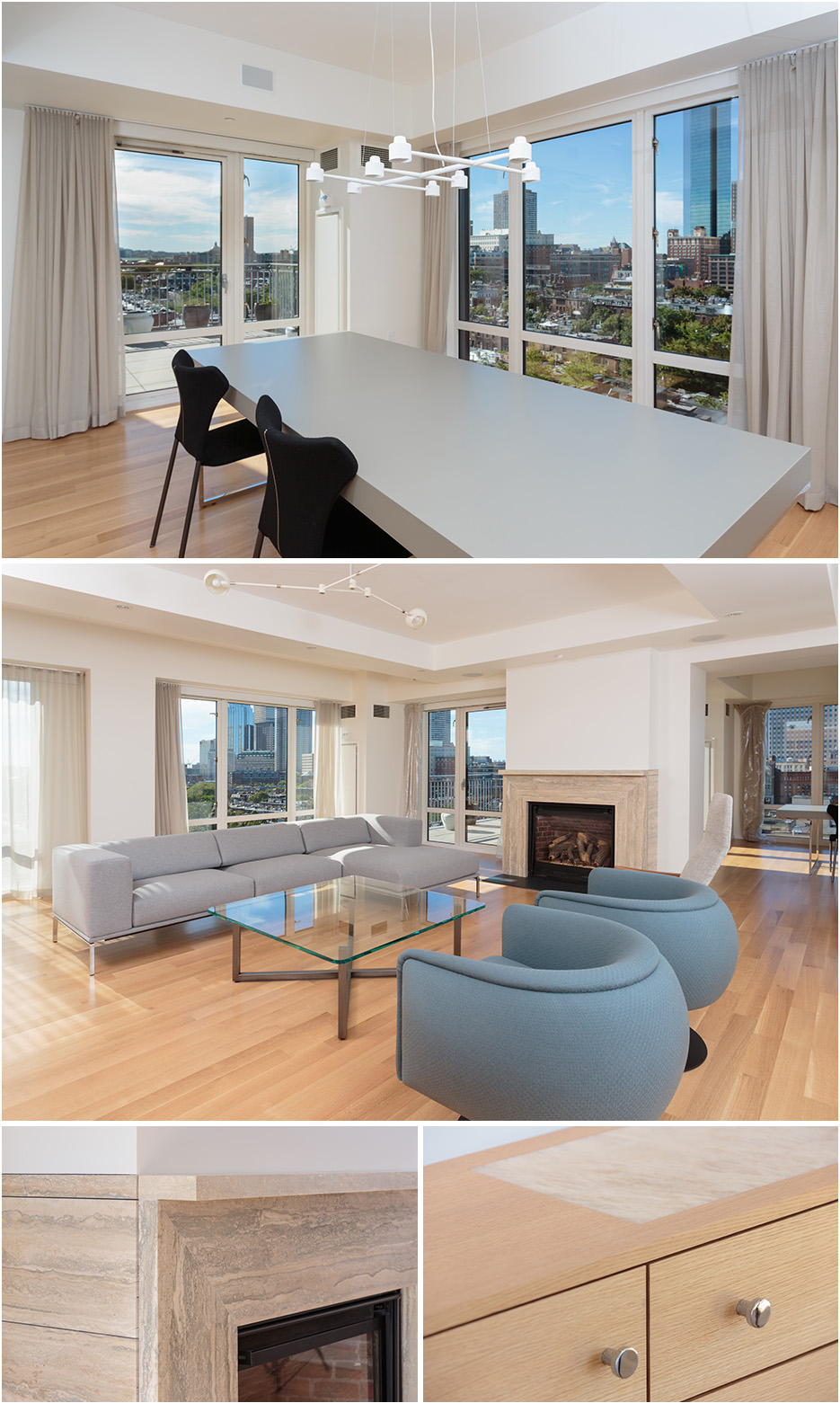
This space was vacant at the time of shooting and was to be occupied the next day, so I had to get all the images for this shoot done at this time. The main living area had a nice open floor plan that flowed very cleanly from one room into the next and had access to one of two balconies on the property. The fireplace and inlaid marble in the wooden cabinets were striking features that added to the space and were both very clean and modern, in keeping with the feel for the entire apartment.
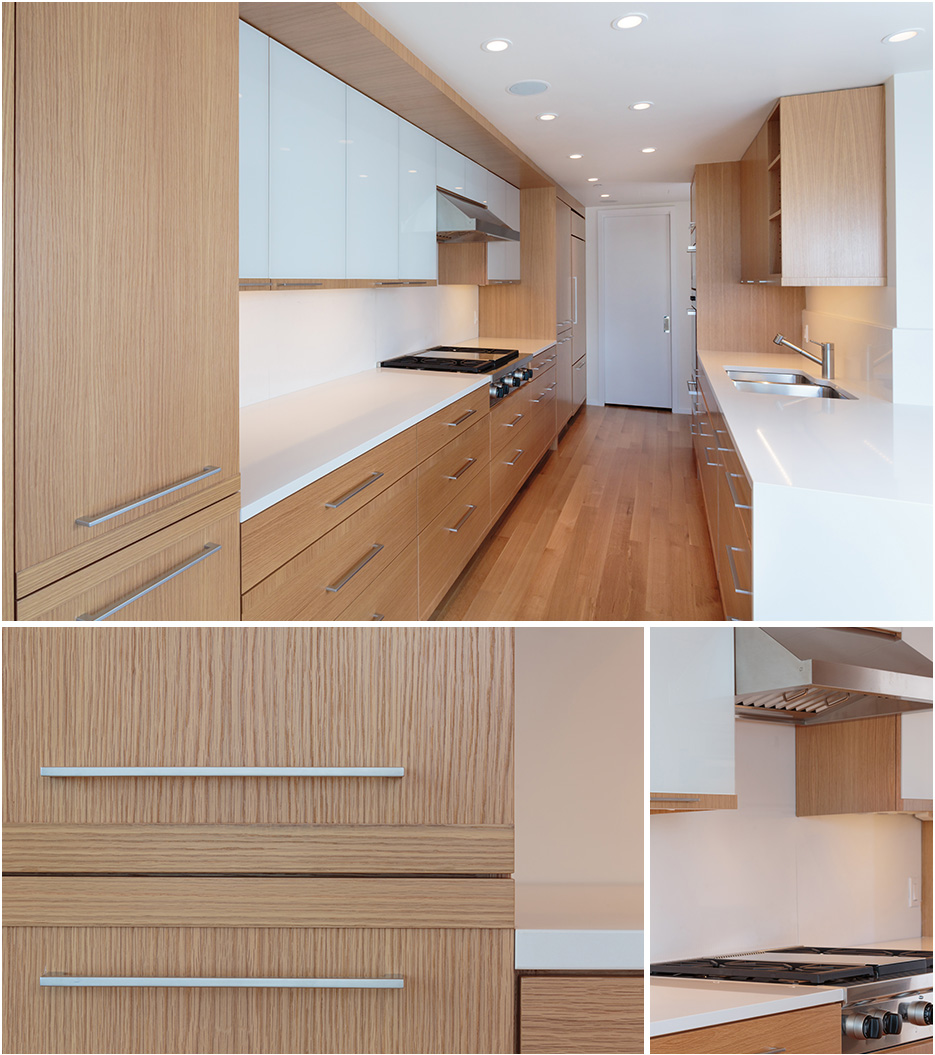
The kitchen was spacious and opened into the main living area as well. I wanted to capture the stunning design, clean lines and detailed craftsmanship that SDP had put into making this a standout room.
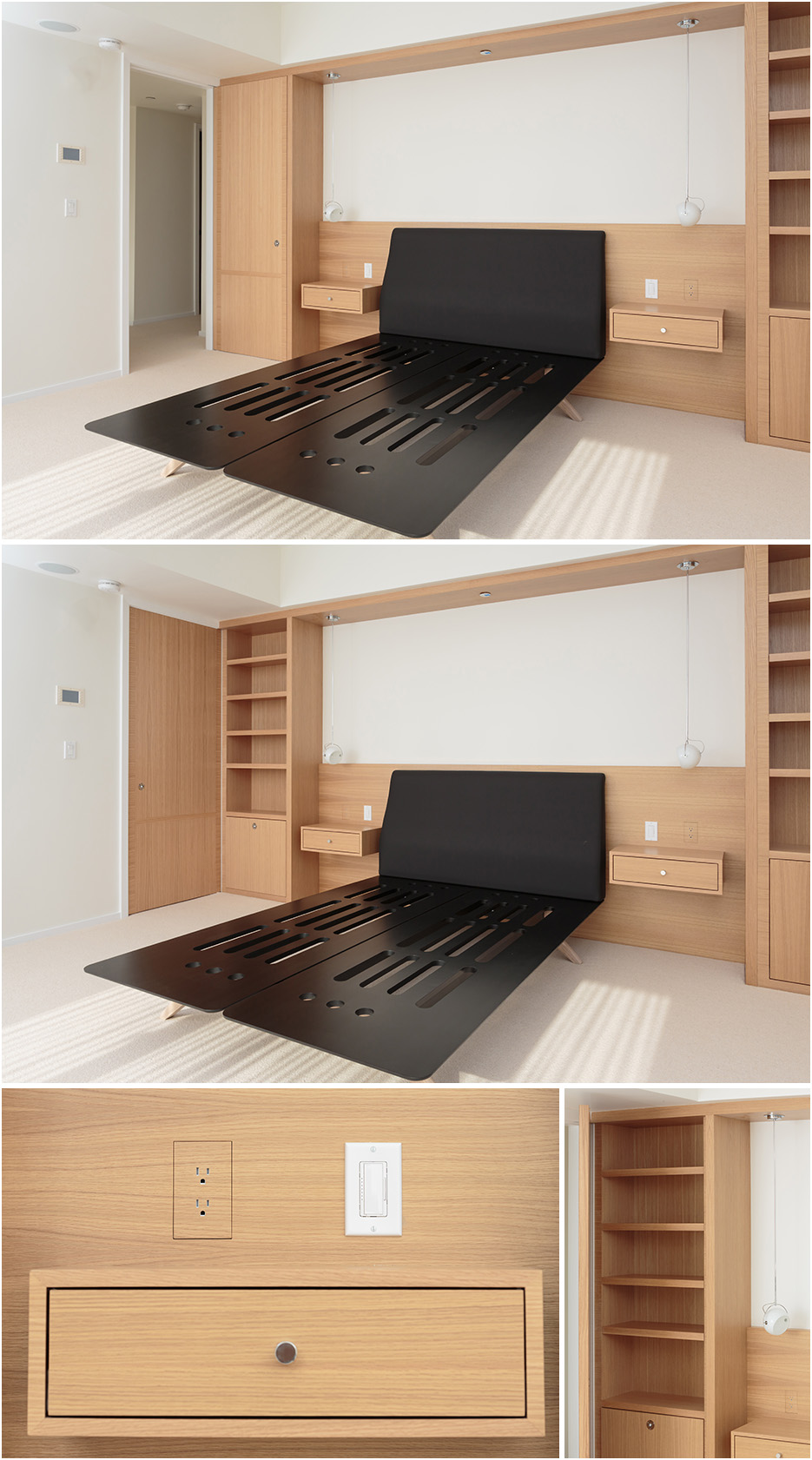
The master bedroom in the property also had some very unique design features that I had on my list to capture. The main door to the room acted as a door to the shelving unit next to the bed. When the door opened it seamlessly occupied the space in front of the shelves. Next to that were the bedside drawers and fixtures that were blended to match the wooden wall mounting.
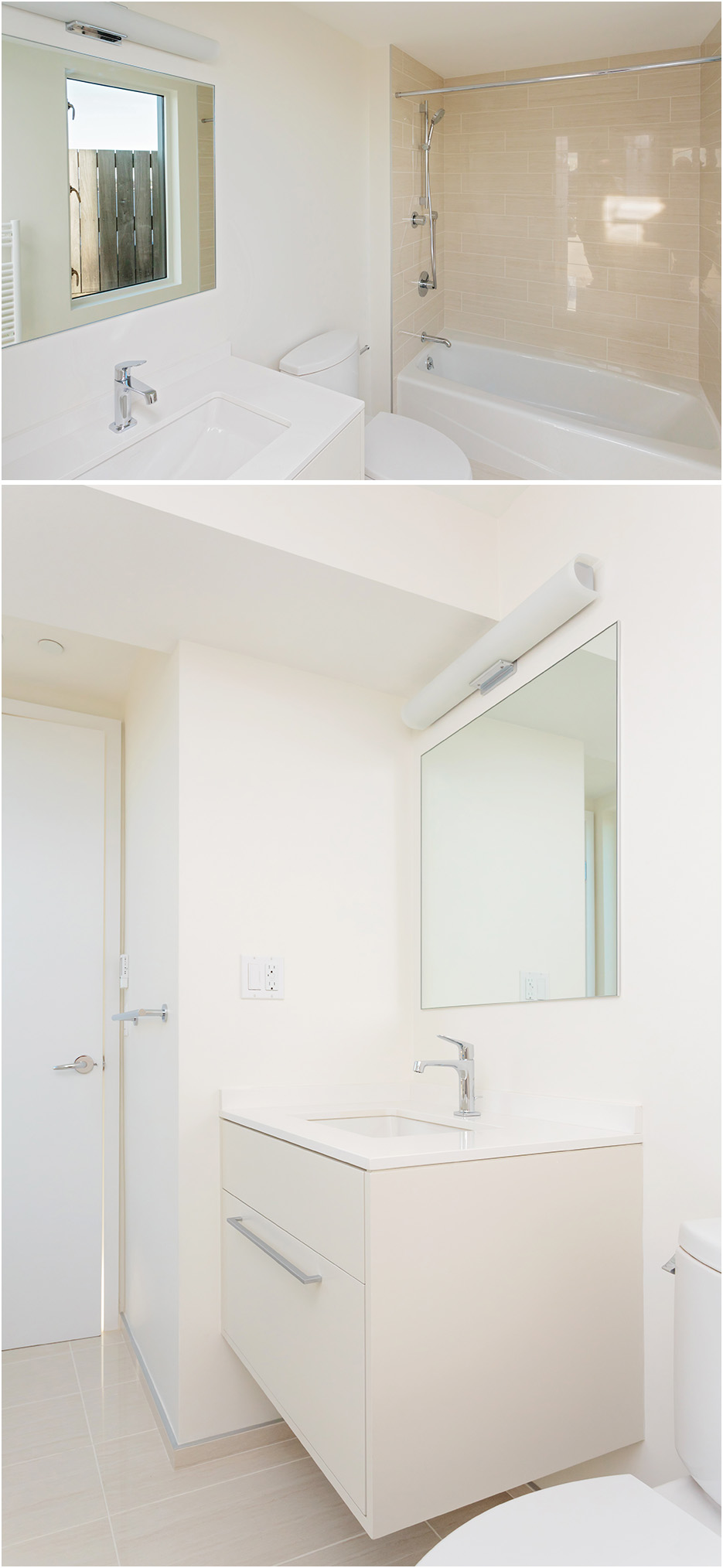
Each and every aspect of the apartment was perfectly designed and finished, and this was a real pleasure of a project to photograph. The design and feel was consistent throughout.
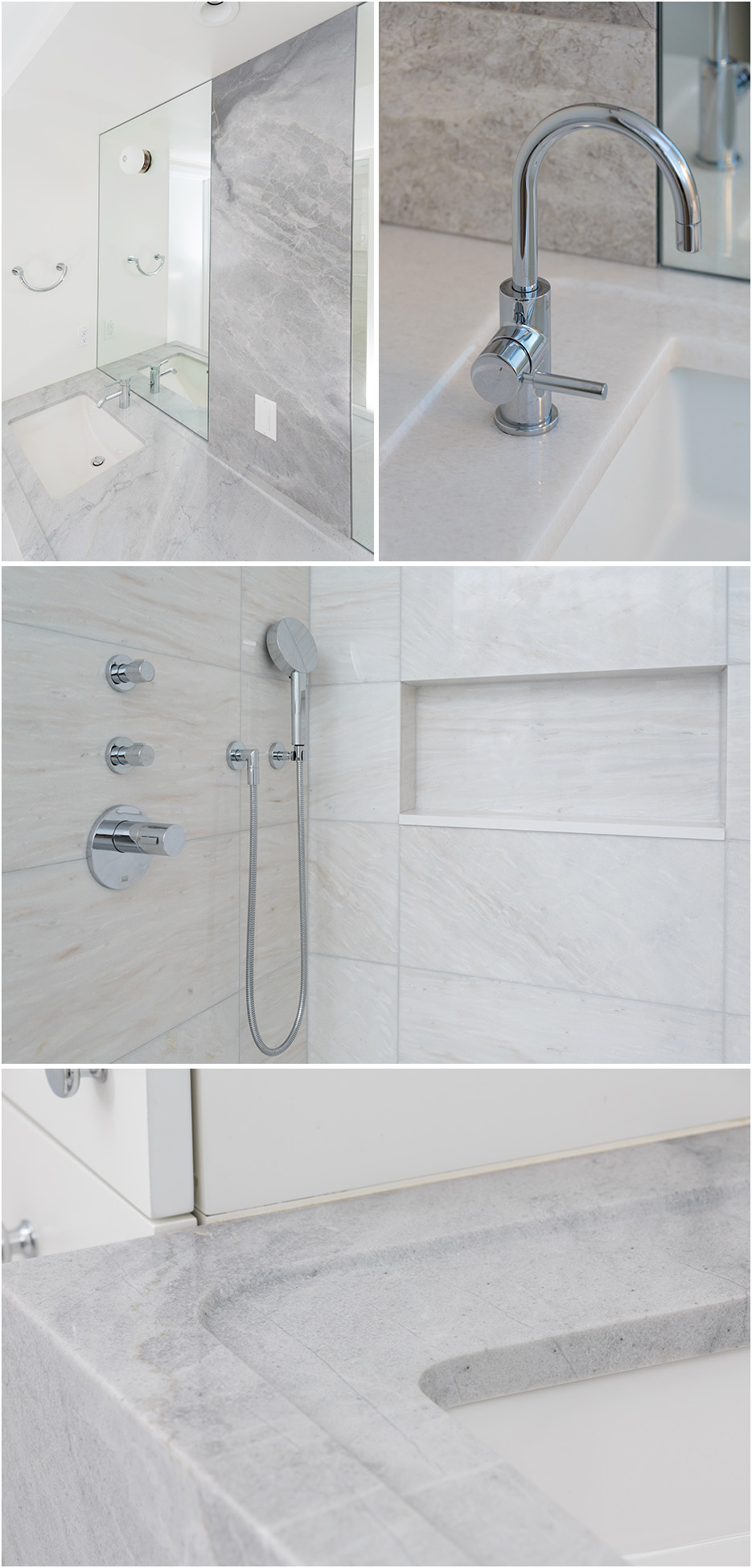
The bathroom spaces were again created using very clean and modern design and finished with very high quality materials that had been carefully crafted.
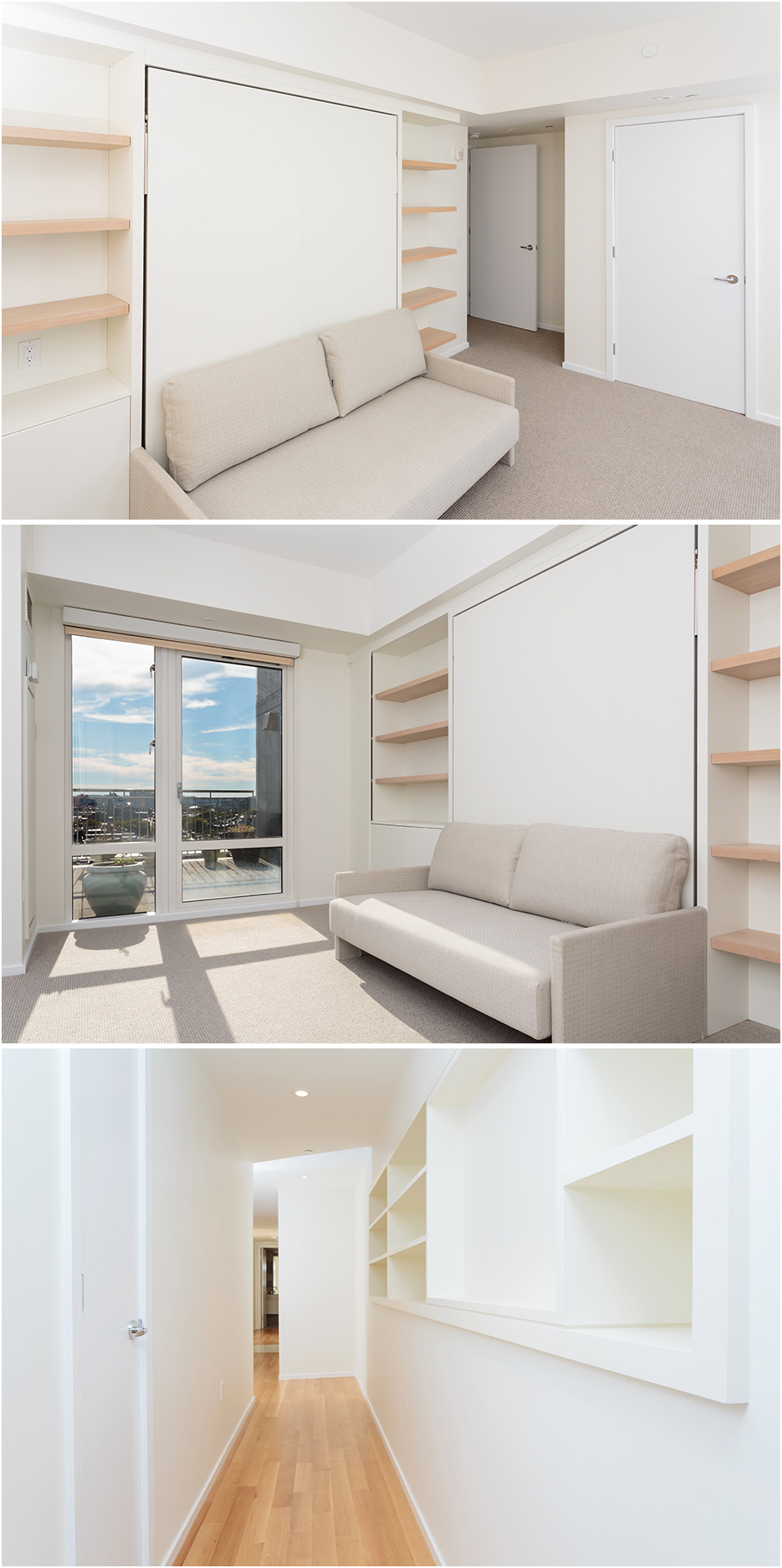
To me, the highlight of this location was the second larger, open-air space and the rear of the property with views that overlooked the city of Boston. As a New England landscape photographer, I am always looking for unique perspectives of Boston and this sure had one. With access to two bedrooms, this area was a great way to finish off a really wonderful Boston interior photography shoot.
![BOSTON ARCHITECTURAL PHOTOGRAPHER]()
- CITY LIVING | BOSTON ARCHITECTURAL AND INTERIOR PHOTOGRAPHY
Thanks for stopping by. If you are in the New England area and are an architect, interior designer or general contractor it would be great to hear from you to see if we could set up a Boston architectural photography session and capture your project and work. Please get in touch here and we can set up a time very soon to get you some great images.
Cheers,
Roberto | New England architecture and interior photography




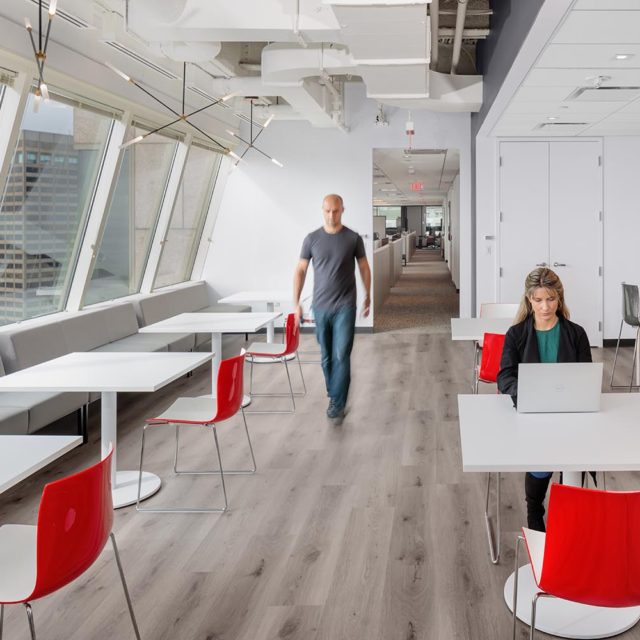
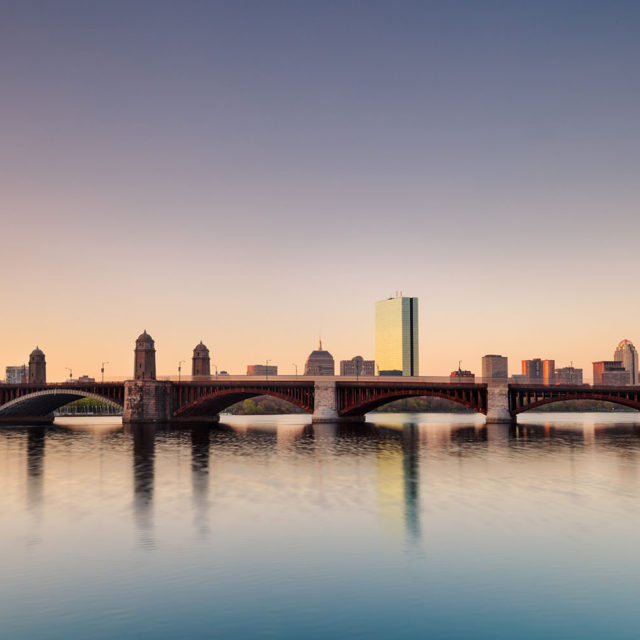
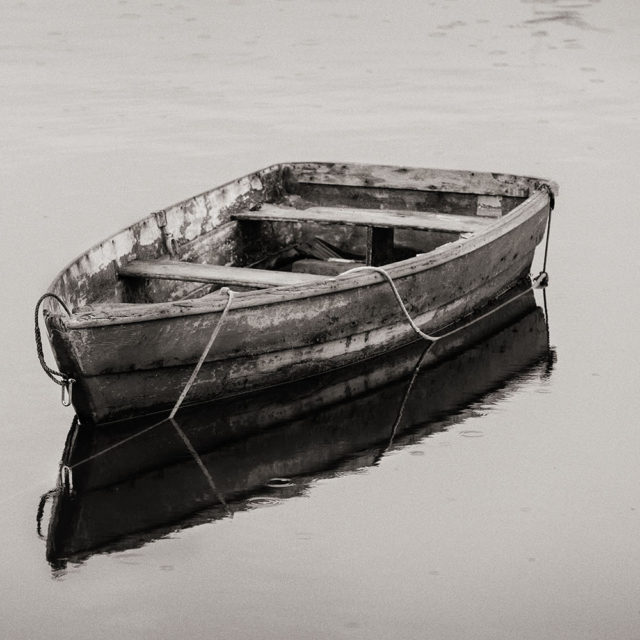
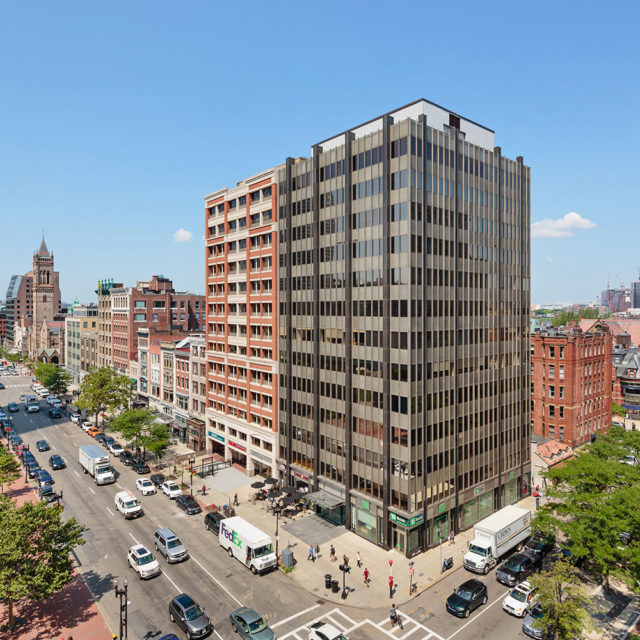

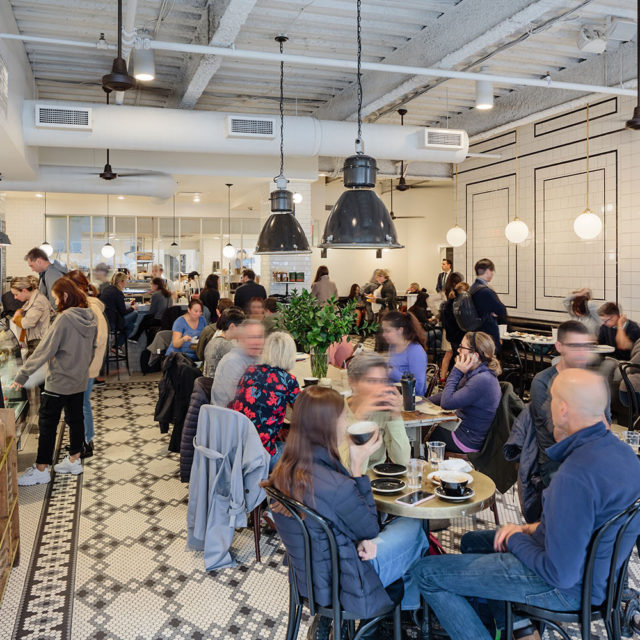
[…] Roberto | New England architectural and interior photographer […]