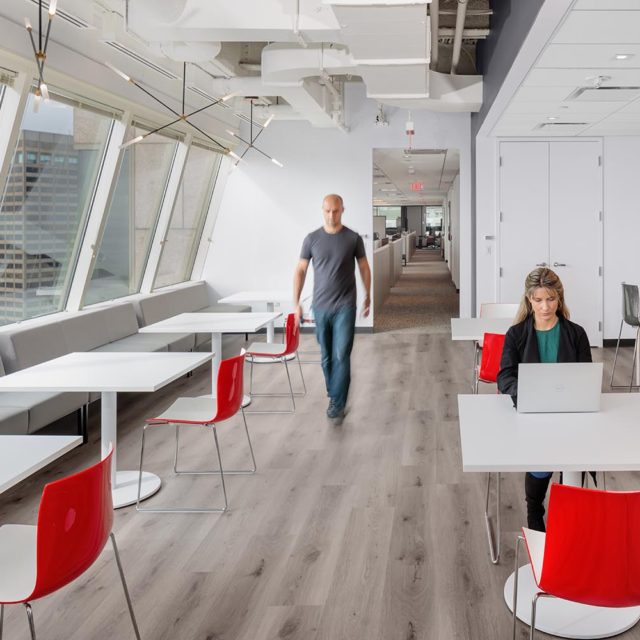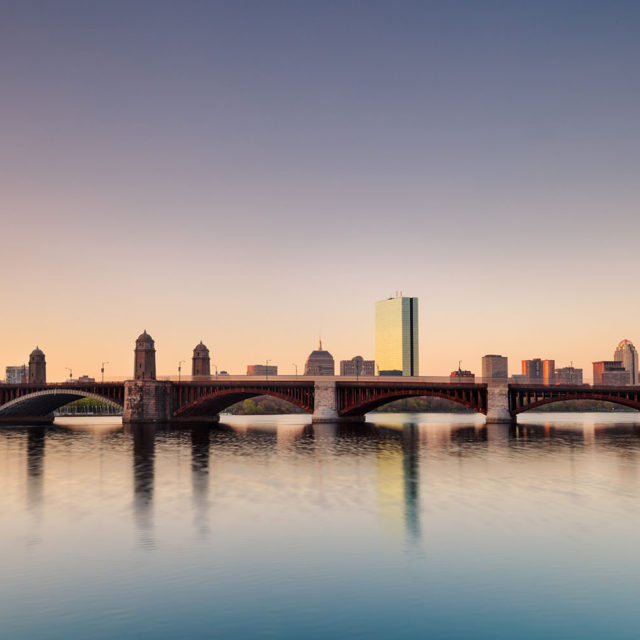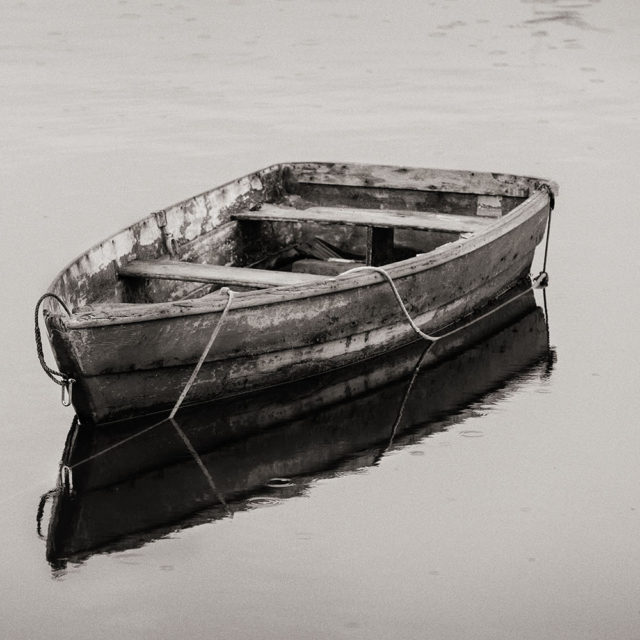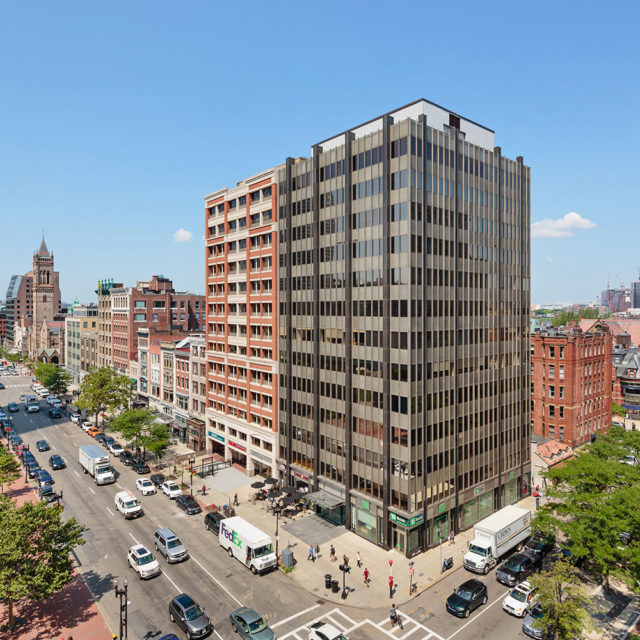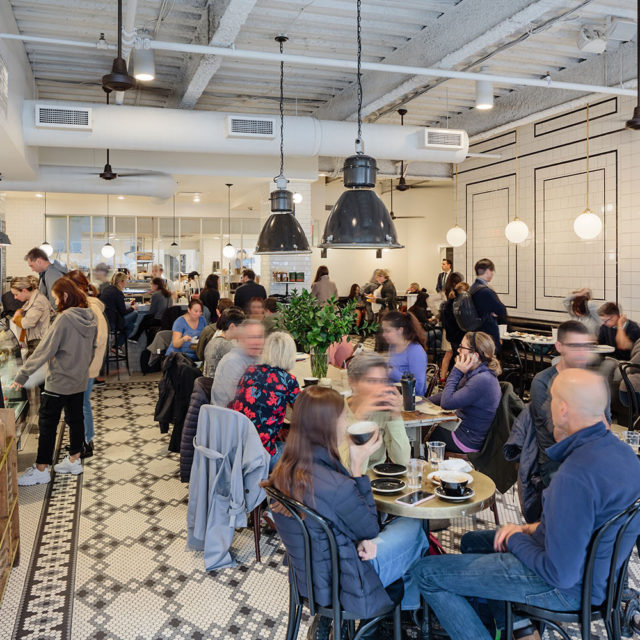I have had the pleasure of working with Converse since last August to photograph their new HQ, as they have made the move from their North Andover base, into the heart of Boston, to Lovejoy Wharf. Having seen this space transform from a building site into a unique and bespoke working environment has been a real privilege. Here are a handful of images from the final project to date.
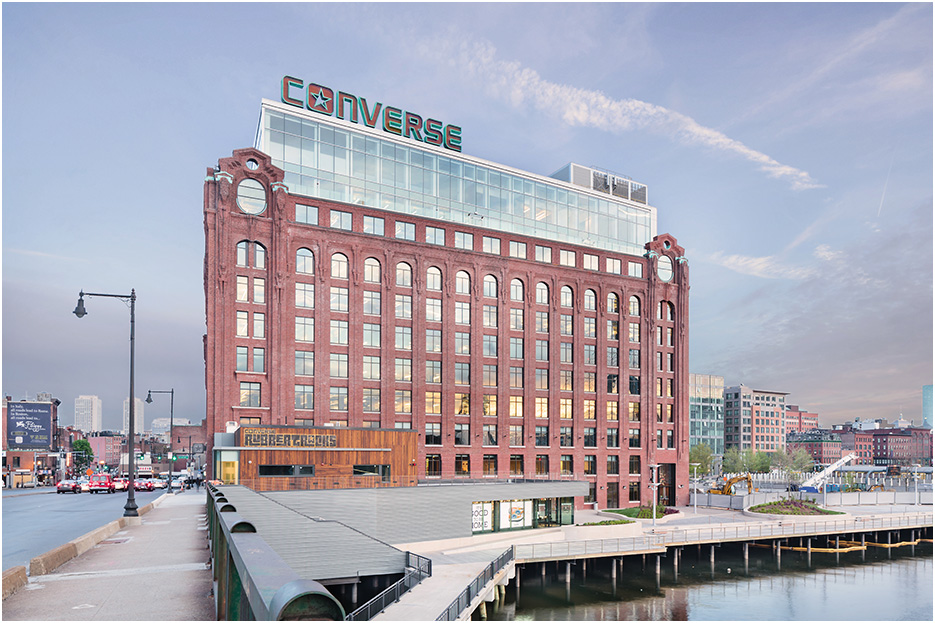
The views from the airy 10th floor meeting rooms and open space give a wonderful perspective over the city.
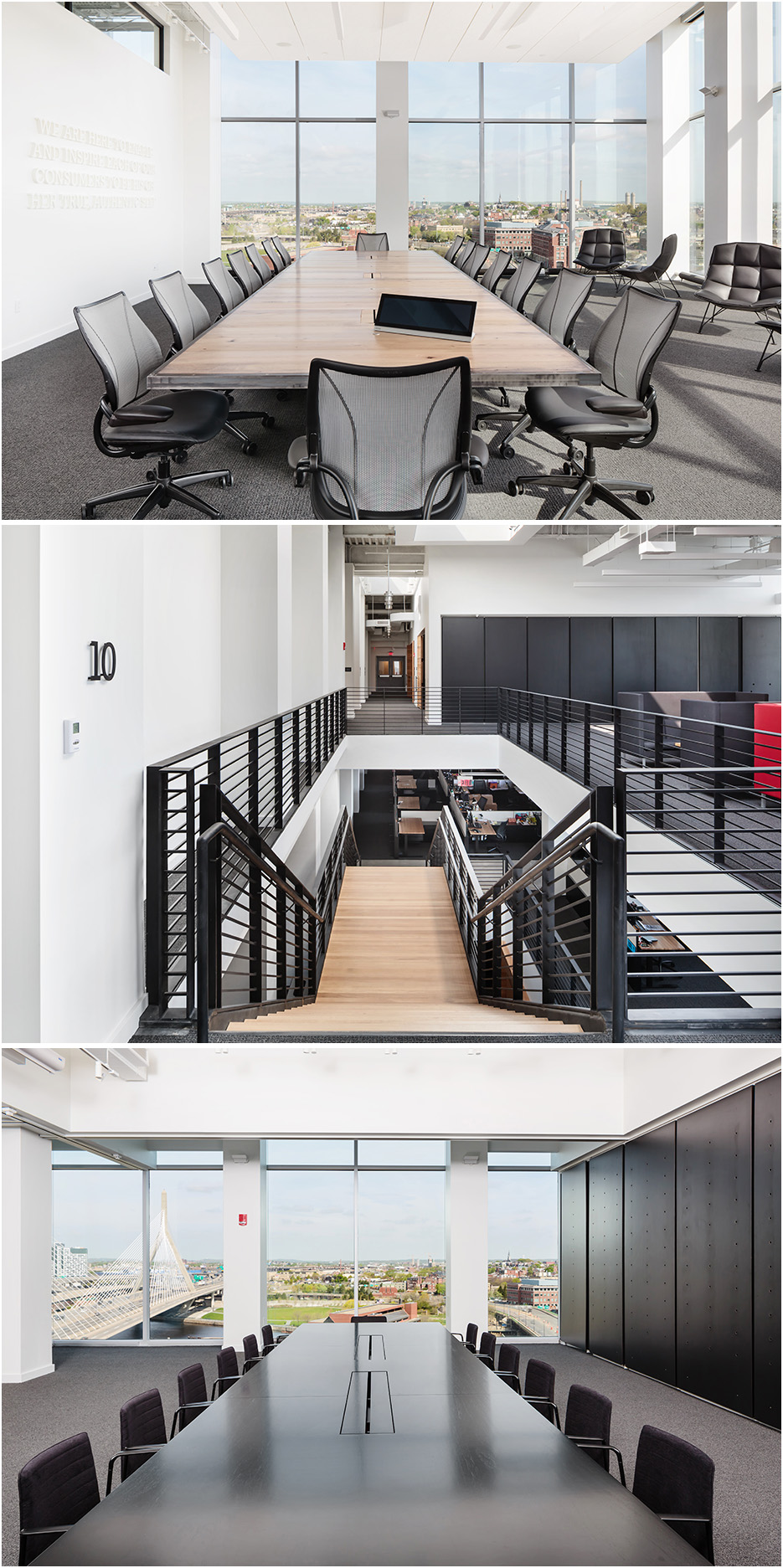
The 9th floor capitalizes on these views with a wrap around balcony with common areas that allow employees a middle of the day escape.
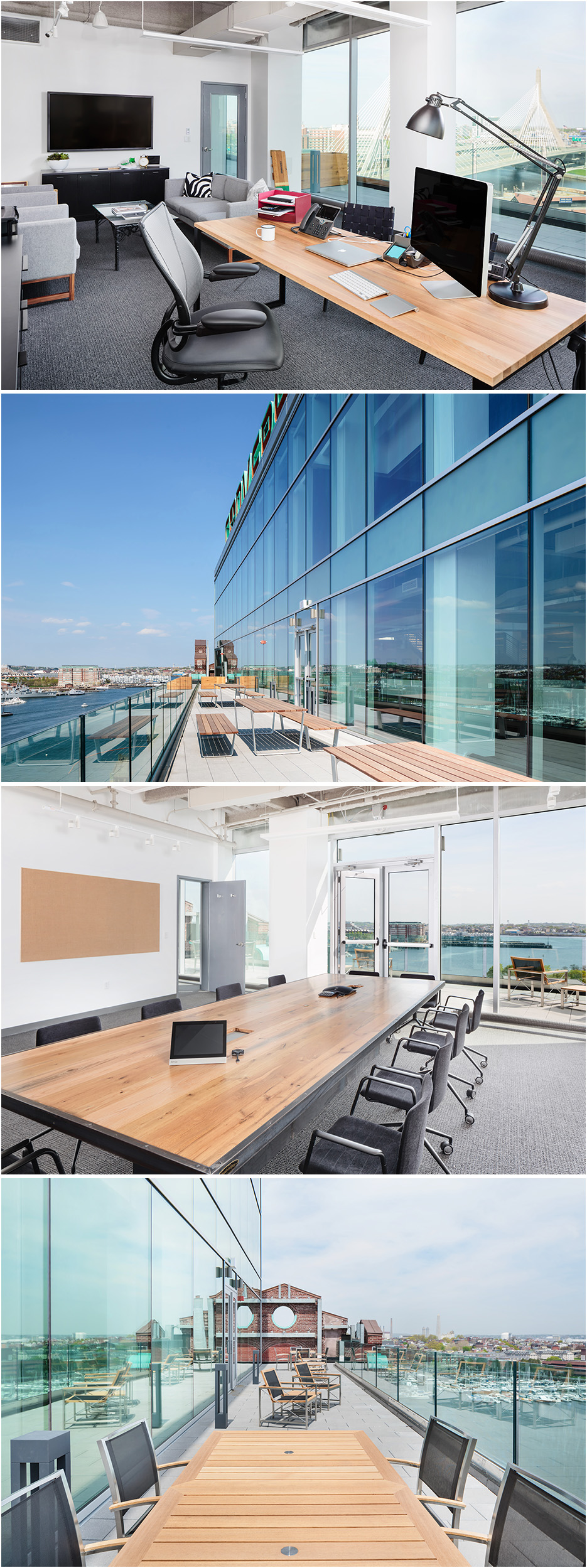
Converse commissioned work from artists to line the walls of each floor as well as working with local bespoke furniture makers to create a very one of a kind working environment.
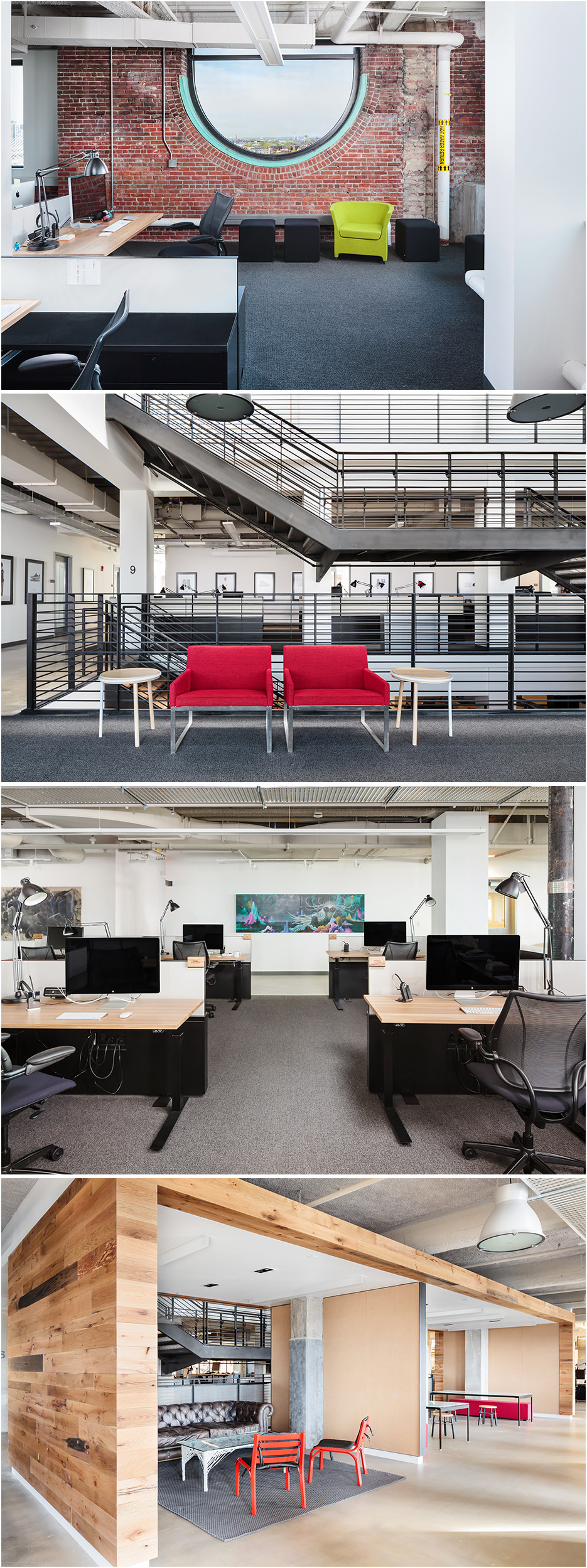
As well as commissioning artists for art works on each floor they also had three graffiti artists come in and create murals at the main entrances to the building and on the 10th floor. The wood panelling throughout the building is reclaimed wharf wood and much of the metal work used both in the main building and in the wharf front retail store is created using the old doors that were in the building beforehand. There has been a lot of attention to detail and holding onto the great history of this stunning building by Converse.
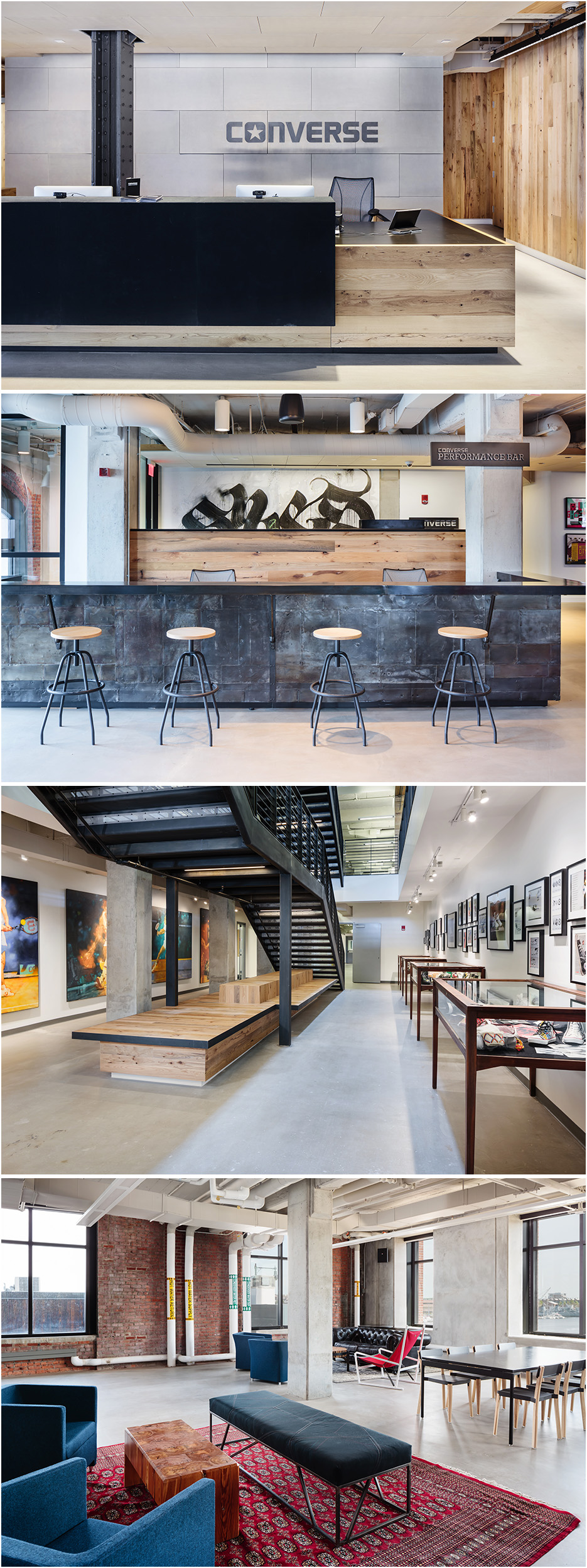
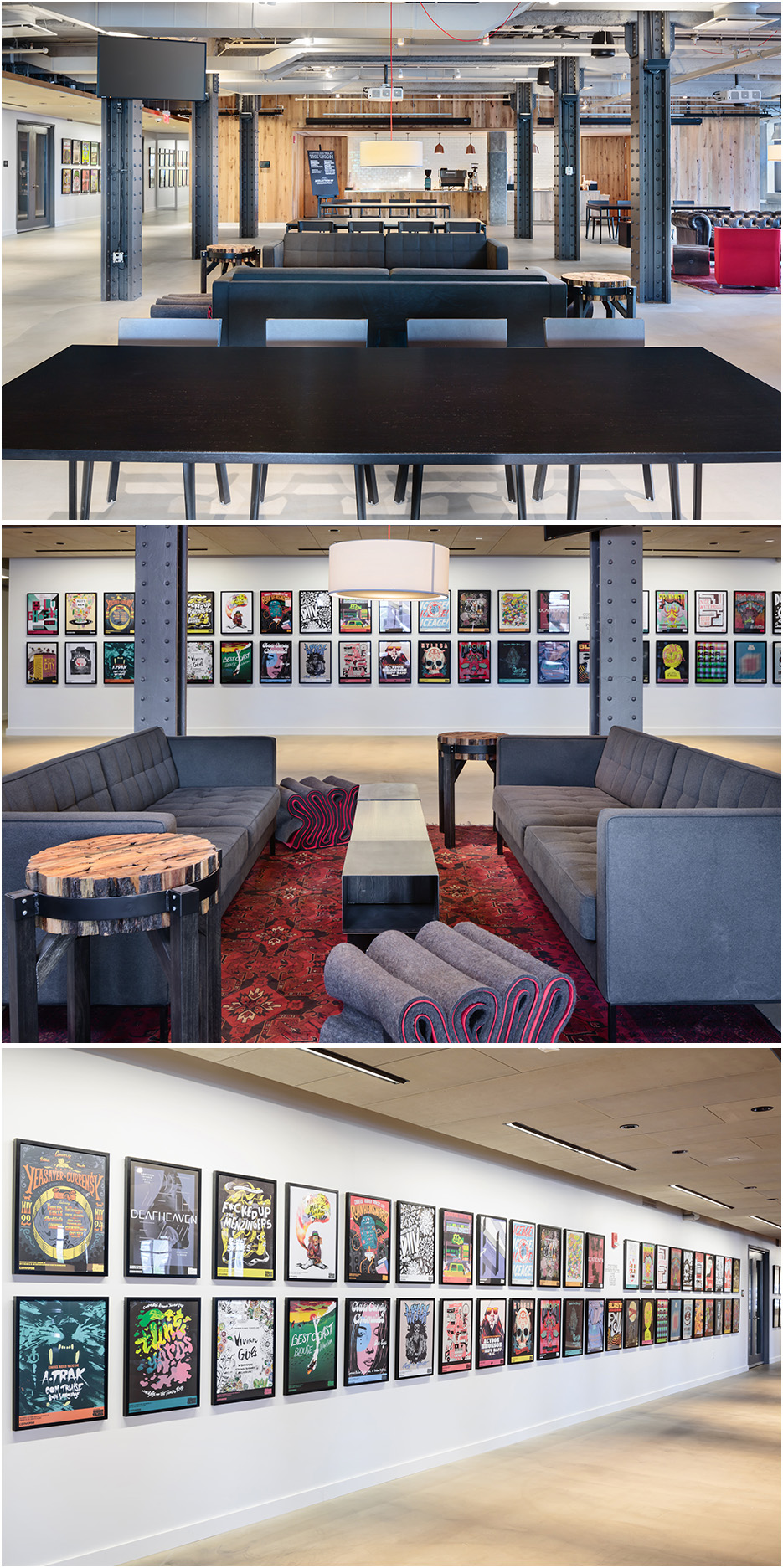
Every aspect of the new building has a story to tell and a link to its old past and the area. Converse, along with architect Jennifer Carpenter based in NY, have shaped a new home for the company that fits into the neighborhood while bringing a fresh face to a historic site.




